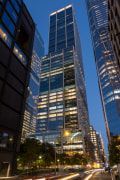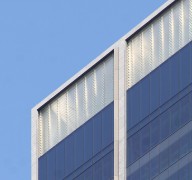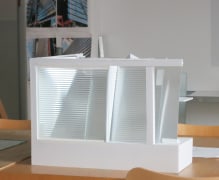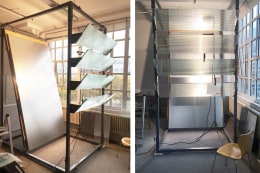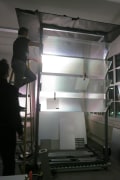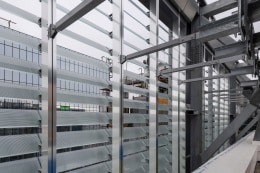The Cloud Prism is nestled within the tower top’s formal frame.
CLOUD PRISM
NEW YORK, USA
2022
BackImages
Description
Working with the Foster + Partner, JCDA’s Cloud Prism is an extension of the building’s structural grid, terminating the top of the 78-story tower with a volume of captured light, creating a luminous transition from tower to sky. Covering an entire city block, the tower is a distinctive piece of the Manhattan grid and its skyline, acting as a gateway into this vibrant new neighborhood.
Spanning the height of the 30’ high open-air rooftop, the fields of inclined prismatic glass louvers are inset within the building’s white stone frame, capturing the ever-changing sky along the Hudson River.
The brightness and qualities of daylight are collected and amplified by inclined reflector walls set behind the louvers. The reflector walls both obscure the tower’s mechanicals and ensure the Cloud Prism’s visibility during the day and night.
Architect: Foster and Partners
Lighting: One Lux Studio








